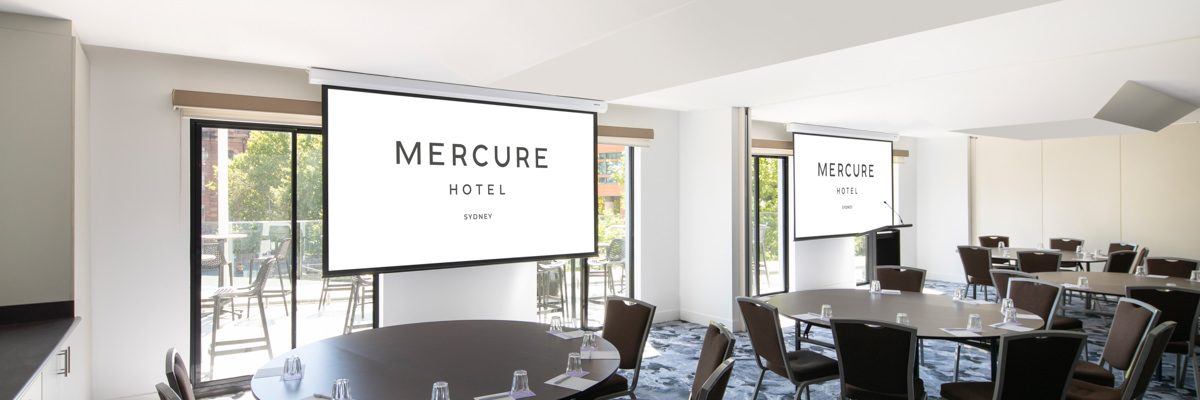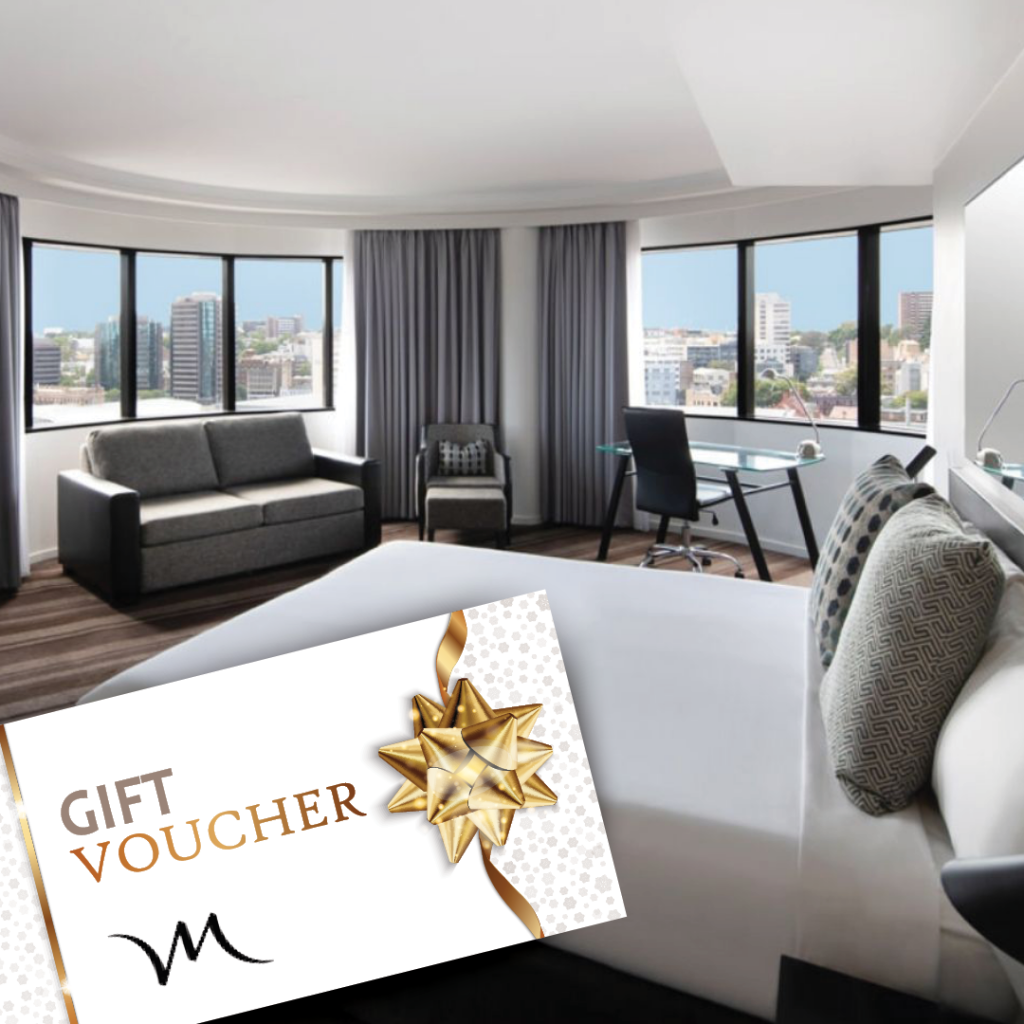Mercure Sydney - Meeting Room Capacity Chart
Mercure Sydney
Languages en
en
- English
- See this hotel on all.accor.com or brand website in other languages :
Meeting Room Capacity Chart
 |
 |
 |
 |
 |
 |
 |
|
|---|---|---|---|---|---|---|---|
| Meeting room name | Theater | U-shaped room | Meeting room | Classroom | Banquet hall | Height | Surface |
| Grand Central | 300 | 60 | 66 | 126 | 176 | 2.7 m - ft |
416.02 m² - sq. ft. |
| Central | 140 | 27 | 24 | 69 | 88 | 2.7 m - ft |
208.15 m² - sq. ft. |
| Town Hall | 120 | 27 | 24 | 48 | 77 | 2.7 m - ft |
207.87 m² - sq. ft. |
| Wynyard | 40 | 18 | 18 | 21 | 34 | 2.6 m - ft |
42.75 m² - sq. ft. |
| St James | 35 | 15 | 12 | 18 | 22 | 2.6 m - ft |
34.2 m² - sq. ft. |
| Museum | 40 | 21 | 18 | 24 | 33 | 2.6 m - ft |
50.4 m² - sq. ft. |
| Wynyard + St James | 75 | 21 | 24 | 39 | 55 | 2.6 m - ft |
76.95 m² - sq. ft. |
| St James + Museum | 85 | 21 | 24 | 42 | 55 | 2.6 m - ft |
84.6 m² - sq. ft. |
| Wynyard + St James + Museum | 125 | 33 | 36 | 63 | 88 | 2.6 m - ft |
127.35 m² - sq. ft. |
| Martin Place | 70 | 27 | 30 | 30 | 55 | 2.6 m - ft |
69.44 m² - sq. ft. |
| Executive Boardroom | - | - | 8 | - | - | 2.4 m 2.4 ft |
17.68 m² - sq. ft. |
| Pier One | 60 | 24 | 18 | 36 | 33 | 2.4 m - ft |
70.29 m² - sq. ft. |
| Pier Two | 60 | 15 | 18 | 48 | 55 | 2.6 m - ft |
89.27 m² - sq. ft. |
| Circular Quay | 160 | 36 | 36 | 72 | 99 | 2.6 m - ft |
159.56 m² - sq. ft. |
| Terrace | - | - | - | - | - | - m - ft |
270 m² - sq. ft. |
| Level 2 Pre Function (Main Area) | - | - | - | - | - | 2.6 m - ft |
234.03 m² - sq. ft. |
| Martin Place Pre Function | - | - | - | - | - | 2.6 m - ft |
91 m² - sq. ft. |
Meeting room name
Grand Central
300
Central
140
Town Hall
120
Wynyard
40
St James
35
Museum
40
Wynyard + St James
75
St James + Museum
85
Wynyard + St James + Museum
125
Martin Place
70
Executive Boardroom
-
Pier One
60
Pier Two
60
Circular Quay
160
Terrace
-
Level 2 Pre Function (Main Area)
-
Martin Place Pre Function
-
Request a quotation
Mercure Sydney ☆☆☆☆
818-820 George Street , Sydney NSW 2000
Australia
Tel: (+61) 2 9217 6666 - 1800 633 948 (Toll-Free)
Fax:(+61) 2 9217 6616
Email: h2073@accor.com
Mercure Sydney ☆☆☆☆
818-820 George Street , Sydney NSW 2000 Australia
Tel: (+61) 2 9217 6666 - 1800 633 948 (Toll-Free)
Fax:(+61) 2 9217 6616
Email: h2073@accor.com



Follow us
Stay in touch and connected to all the news and happenings.